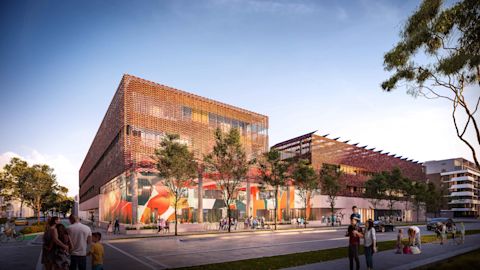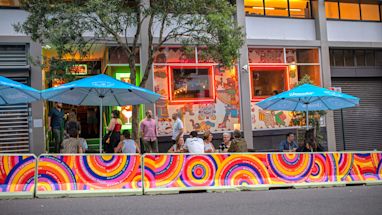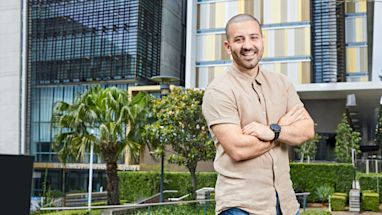A new primary school will provide learning spaces to meet enrolment demands in one of Australia's fastest growing neighbourhoods.
Architect BVN’s competition-winning design also includes spaces that can be used at night and on weekends by the broader community.
The new primary school will provide fit-for-purpose learning spaces and include additional facilities designed for both school and community use.
Lord Mayor Clover Moore said the school will sit at the heart of the growing Green Square community and set a new benchmark for urban development.
“This revolutionary school design will provide much-needed community facilities that will be activated day and night for the whole community to use. It is an important addition to the area’s educational, social and cultural life,” the Lord Mayor said.
“By 2030, over 60,000 people will call Green Square home. The school will serve as a lynchpin that connects our award-winning library and civic plaza, 40 new parks and the Gunyama Park Aquatic and Recreation Centre, which opened earlier this year.
“By planning for the community’s needs alongside residential development, we are transforming Sydney’s oldest industrial heartland into a lively, connected and well-serviced community.
“The City of Sydney has committed $25 million towards the integrated community facilities that will be shared by local residents and businesses outside of school hours. The new school will be a crucial part of the City of Sydney’s $1.3 billion investment in public and community infrastructure.”
The new school will be built on the old South Sydney Hospital site on Joynton Avenue. It will sit next to the Waranara Early Learning Centre, across the road from the Gunyama Park Aquatic Centre and close to the Green Square Library.
Setting a benchmark for urban development, the integrated school and community space will be jointly funded by the City of Sydney and the NSW Department of Education and delivered by School Infrastructure NSW.
Ali Bounds and Matthew Blair, architects and principals at BVN, said the new educational model sets a framework for flexible, varied and functional learning spaces based around community hubs.
“Green Square’s landmark heritage brick buildings have already been thoughtfully reimagined through adaptive reuse. As the final element to be delivered within the precinct, we felt that it was significant that the new school clearly be a part of the area,” Ali said.
“The model encourages student and teacher interaction and provides well-connected teaching and learning spaces.”
Matthew said the design layout fostered a connection with the broader community, surrounding parks and community facilities.
“This project provides a rare opportunity to create a modern, neighbourhood-scaled school that contributes to a shared public domain,” Matthew said.
“We believe buildings that are participative, that involve an engagement with users and that can be reactive to varying conditions will bring educational benefits.
“This has been a unique and exciting opportunity to create an exemplar public school that genuinely supports both a school and local community to thrive.”
The City of Sydney has committed $25 million towards the integrated community facilities that will be shared by local residents and businesses outside of school hours. The new school is a crucial part of the City of Sydney’s $1.3 billion investment in public and community infrastructure.
You can go to the School Infrastructure NSW webpage for project updates.
Published 15 July 2021, updated 20 July 2021



