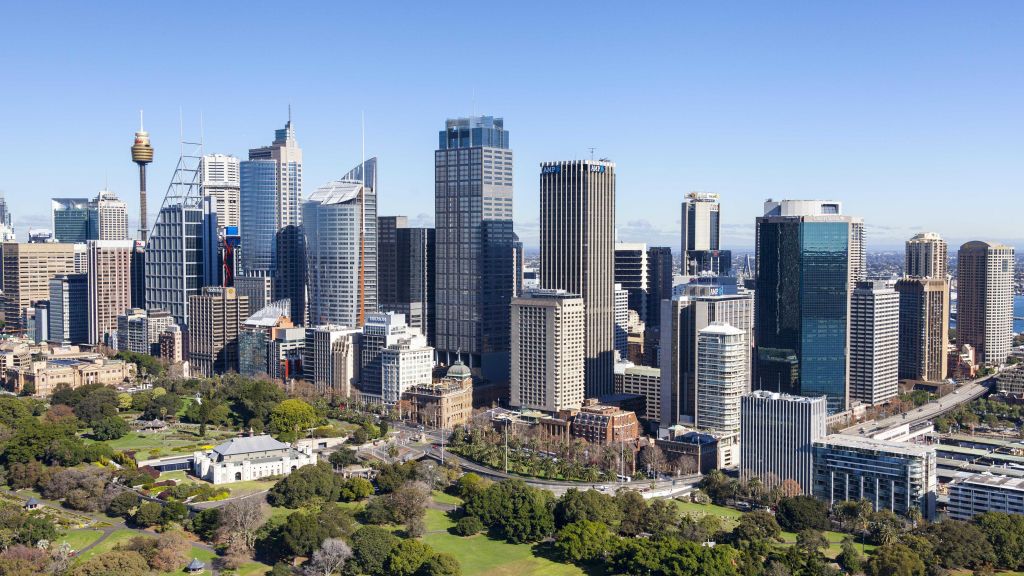The most detailed planning review of the city centre in more than four decades is set to play a critical role in Sydney's recovery from the impacts of the Covid-19 pandemic.
Lord Mayor Clover Moore said the City of Sydney’s Central Sydney Planning Strategy provides a long-term vision that will promote job creation and economic growth, while protecting the inner-city’s heritage and public spaces.
“By providing for buildings taller than 300 metres and creating increased employment space, while ensuring high-quality design and protecting our important public places, this strategy provides a vision for the city’s commercial, residential and recreational future,” the Lord Mayor said.
“Our communities, businesses, landowners and industries have all had the opportunity to contribute to the development of this strategy. It will help us lay the foundations for the city’s recovery from the devastating economic and social impacts of the coronavirus and maintain Sydney’s status as an attractive place for business investment.
“Following extensive consultation and three years of block-by-block research, we are proud to present this blueprint for planning done well – allowing the city to grow with new skyscrapers that will also ensure sunlight continues to shine on treasured public spaces such as Hyde Park, the Royal Botanic Gardens, Martin Place and Wynyard Park.
“This is about strengthening public open space, accessibility and connections to make moving around the city easier and more enjoyable for workers, residents and visitors. The new strategy uses extensive evidence-based work and considers the current and future needs of our city.
“We will protect, enhance and expand Central Sydney’s heritage, public places and open spaces for all to use and enjoy.
“If we want Sydney to maintain its status as an economic powerhouse of innovation and collaboration, it’s vital we safeguard economic floor space while allowing residential development to continue in the city centre.”
After community consultation and feedback during the public exhibition, the City has made changes to the planning framework. These include:
- phasing out the incentive for residential development of additional floor space over two years
- saving time by allowing a project to proceed to a detailed design development application (stage 2) based on the approval of the concept design
- excluding the northern part of the Kent Street tower cluster around Gas Lane, which is a transition area between the residential character of Millers Point and the commercial centre
- removing the proposed additional 30 metres in height control in the same northern Kent Street area
- updating guidelines for site-specific planning proposals in central Sydney to allow landowners to lodge planning proposals.
To ensure local infrastructure keeps pace with growth, Council will ask the Minister for Planning and Public Spaces to amend the regulations to allow for a contributions levy of up to 3 per cent to apply to new development.
This increased levy will fund new infrastructure to support the increase in floor space in the planning proposal and ensure Central Sydney remains an attractive place for investment.
Other key elements of the strategy include supporting emerging designers and architects and promoting more women into design leadership roles to ensure central Sydney’s ongoing growth, success and equity.
For media enquiries or images, contact Belinda Wallis
Phone 0467 810 160 or email bwallis@cityofsydney.nsw.gov.au
For interviews with Lord Mayor Clover Moore contact Paul Mackay
Phone 0436 816 604 or email pmackay@cityofsydney.nsw.gov.au
