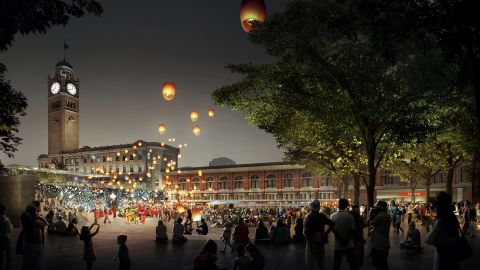A new generation of workers, visitor and residents near Central station will be able to relax and travel through a high-tech, green and people-friendly precinct.
We’ve released the first designs for Central Square – an expansive public space with connecting green spaces and walkways near Sydney’s biggest public transport hub.
View the designs in the video below.
Embedded content: https://youtu.be/xkp8WCnDDBg
The project complements the NSW Government’s plans for Tech Central, a new technology and innovation precinct next to Central Station.
Tech Central is expected to attract an influx of new workers and businesses. Central Square will support this growing area by providing a cool, green and relaxing public space for use day and night.
This will be a space for the area’s young people as well as visitors of all ages, public transport users, university students and local workers. The designs also celebrate and build on the area’s unique heritage.
The recent light rail and metro projects will continue to reduce bus and car traffic in the area. Together with our work to transform George Street, these new plans will allow more people to enjoy walking between the city centre and Central station.
Lord Mayor Clover Moore said the NSW Government’s plan to redevelop Central Station and create a high tech precinct on former transport land gave the City an exciting opportunity to develop the new public square.
“This concept is an opportunity to realise our vision of a public square at Central Station as one of three major public spaces connected by a people-friendly spine along George Street,” the Lord Mayor said.
“It’s an idea that will underpin Tech Central and give identity and space to the city as a whole.
“With increasing numbers of workers and visitors expected in the area over the next 20 years, we need more safe and comfortable spaces for people.
“High quality public open space is essential for our global city and good for our economy, environment and wellbeing. By creating wonderful public spaces, we ensure Sydney is an attractive place for businesses, residents and visitors.”
Central Square will feature four connected spaces:
- Central Walk West will be a clear and generous path leading to the future Central Walk, replacing the Devonshire Street tunnel. Lined with plenty of trees for shade, large numbers of people will be able to walk comfortably between Central Station, George Street, Pitt Street and Quay Street.
- Lower Square, next to the heritage brick station buildings, will be a highly active space, with seating and shade, suitable for activity 24 hours a day.
- Upper Square, next to the Central Station Grand Concourse and connecting through to Belmore Park, will be a quieter space. It will complement the upper concourse and Belmore Park and be a place where people can rest and relax.
- Railway Square will be shaded by trees with wider footpaths on the east and west sides of Broadway.
We’ll work with the NSW Government, including Transport for NSW, to bring our vision for this expansive public square to life.
Published 22 September 2020, updated 17 October 2023



